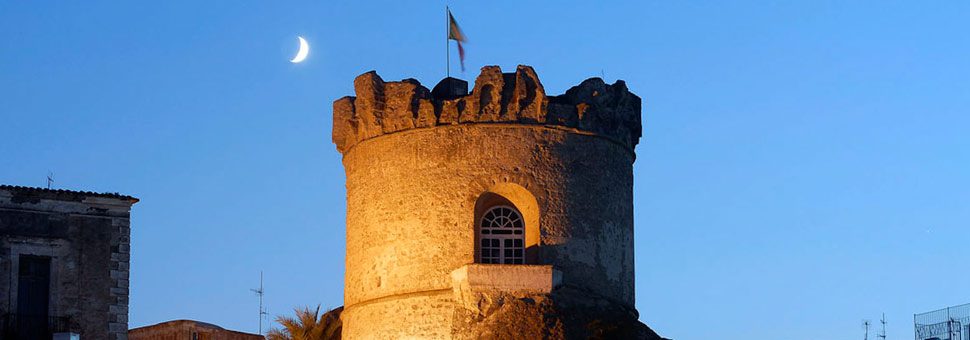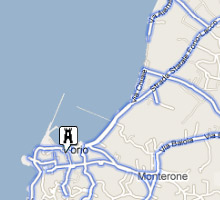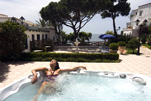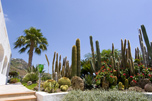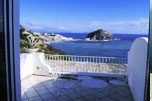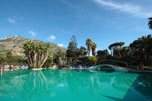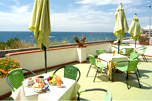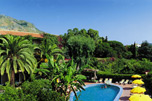Description
The tower dominates with its high amount of the settlement around, within a context of remarkable urban and architectural value, which include some fine eighteenth-century buildings, including Palazzo Covatta, the Palace, located just in front of the tower. The tower, circular and flat roof terraces, spread over three floors, of which the lower one, replacing the base, is dug in the tufa rock on which it stands. The outer part of a parameter is made with trachytic tuff stone, roughly squared blocks joined by mortar. The first torus, trachytic stone, surrounds the cylinder at the first level, and the second acts as a support for the shelves, connected by arches, supporting the embattled cornice. The three floors are covered with vaults of which hemispheric the upper lunette. Last level is accessed via an outside staircase to the second set which is bounded by the cantilevered parapet broken, according to a pattern in use in architecture foriana less. An internal staircase makes the connection to the roof terrace. Continuing along the same street you will reach the tower in the main street of Forio, a time dedicated to the King Umberto first, today Avv. Francis Queens. Walk one block to the left, opposite the beautiful Basilica of Santa Maria di Loreto is the Tower of “Corso Umberto”.Historical Info
The tower is the largest one of Forio: high to dominate the entire village, nestled in a dense network of almost all buildings of exquisite architectural consistency as Covatta Palace (XVIII sec.), The palace of the Tower Street (eighteenth century) and destroyed the Queens Chapel (XVIII c.) until a few years ago, the state of conversation was the best of the coastal towers. It was built at the expense of the University in 1480 as a watchtower and defense, to meet the raids of Barbarossa and other corsairs Forio which was particularly exposed. Others make up the monument to the first decades of the sixteenth century. On the basis of a report on the situation of the island of Ischia Forio and presented to the Royal House of Sommariva in 1574, preserved at the State Archives of Naples. The report's author, Pirro Antonio Stinca, writes of "a large tower built at the expense of its University dela de Casale Foria for said work took seven hundred ducats at interest, which Tenen well equipped with some of the artillery of iron, and other pieces of armor for his Defensión "(Delight, 1987, p. 150). The University of Forio, therefore, already burdened with debts, then, for the building of the tower are further indebted for about seven hundred ducats. This important defensive structure was built on an outcrop of tufa rock in a strategic position, near the beach, so as to dominate from the port. The circular shape allowed a complete and was the most suitable for the angle of the cannon. As D’Ascia explains (1867), the tower was in fact equipped with four bronze cannons that once when the danger of pirate raids, were used to fire blank ammunition during the holidays, this custom lasted until 1788, when was banned, after an accident during the feast of the coronation of July 29, 1787, which killed a gunner in the tower. As with all other external defense towers equipped with artillery, until the eighteenth century, Surveillance of the Tower, there was a lookout, called Torre, appointed annually by the mayor, who had the task of raising the alarm in If the sighting of enemy ships and command the garrison who lived on the first floor. The lower floor was used as a warehouse for supplies and artillery, and there was obtained a small cistern to collect rainwater. The tower gave the start to build a series of other towers, defense and refuge, both circular and square, near the port at the mouth of a road or inland areas cultivated by the inhabitants of Forio. These towers were built by the population especially in the sixteenth century. When it intensified the attacks of pirates (the disastrous one of Ariadeno Barbarossa in 1544, followed by the incursions of corsairs Dragut and others), to form an effective and seamless system of fortifications the territory. This report of 1574 confirms the existence of seven towers, " et in lo supradetto casale de Foria se vedono edificate sette Torre de particulari citadini ben munite d'arme, nele quale se ponno salvare la gente de detto casale, quando è correria di Turchi "(see Monti, 1980, p. 623 and Delizia, 1987, p. 150). In 1800 the tower was converted into a prison, followed by a period of neglect, as evidenced by the act of November 17, 1844, in which the Decurionate decided to allocate twenty ducats for "who needed urgent repairs to the ancient tower", and the same D’Ascia , which says it unused and in disrepair. In 1900 it was turned into a museum to house a collection of works by the artist Giovanni Maltese foriano that towards the end of the 800 had obtained the building under lease by the city and had adapted to his home and studio. Although a local resolution of 1969 had set out in an extraordinary meeting for urgent measures to ensure the stability of the tower (some blackbirds threatened to fall) and to allocate the monument for culture, Sardella (1985) and Delizia (1987) show that the tower was abandoned and dangerous state of decay, but until a few years ago boasted the best preserved among the coastal towers. Today, after restoration work carried out in the eighties, the lower hall is home to the Museum of the Tower and is used for temporary exhibitions, the upper houses the Museo Civico Giovanni Maltese, which houses sculptures and paintings left by the artist's wife the Municipality.Info
Address: via del Torrione, 30.
City Hall: 80075 - Forio.
Author: Università di Forio
chronology: 1480.
Original use: tower of defense and connection.
Today's use:Maltese museum and exhibition center for cultural events.
Property: municipal State Property.
Protection laws: 1497 of 1939.
Plan: circular.
Roofing: terrazzo plan.
Vaults and roof: vault hemispheric lunette.
Stairs: external staircase rampant.
masonry techniques: tuff stone masonry.
Floors: brick.
external decorations: torus and lava stone shelves.
interior decoration: camino.
furnishings: accommodation for the exhibition of the works of the sculptor MALTESE, in the upper room.
Underground structures: circular space carved into the tufa rock to m. 3.65.
State of preservation: good
Near to
Hotel Zi Carmela
Hotel Villa Verde
Umberto a Mare
Hotel Hibiscus
Porto di Forio
San Gaetano
Oratorio della Assunta
S. Maria di Loreto
Galleria Eloart
Il Torrione
Torre Corso Umberto
Terme Zi Carmela
Rist. Pizz. Epomeo
Rist. Zi Carmela
Rist. Il Saturnino
Pietratorcia Wine Bar
Lucignolo
La Conchiglia
Serpico Sapori
Giocatt. Cart. R2
Cinema delle Vittorie
Farm. Dr. Migliaccio
Acc. dei Ragazzi
Parch. Porto di Forio
Autonol. InScooter
Marathon Club


