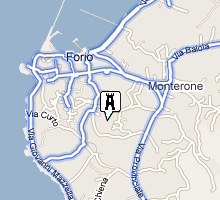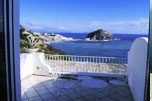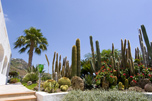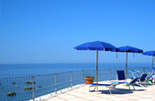Description
Placed as a bulwark of a small rural community, the tower ‘del Cierco’ is part of a complex work of fortification for the defense of the continual raids made by Turks. It was made by the Forians in the first half of the 16th century and is made up of towers of various forms, mainly cylinder-shaped, so that side-by-side they form a series of uninterrupted edifices. The Tower has a circular layout and lacks a plinth. It was constructed on a tuff bank into which a cellar was dug (half underground) with an oarage attached. The parameter, perfectly cylindrical, was made with masonry of tuff stone of a rough square shape; it is interrupted by a single flight of winding stairs that connects the attached courtyard area with the upper floor of the tower. Once one leaves the tower, the tower of Nacera is visible from the Panza provincial road (it is the one next to the new bar Elio, right above the new church of Santa Maria delle Rose).Historical Info
The tower of Vico Schiano, also known as "of Cierco" from the place where it is located, was built in a small rural village with the functions of defense and refuge. Together with other towers was part of a complex defensive system that covered the whole territory in a widespread manner, made by citizens in the first half of the sixteenth century to cope with the onslaught of the Turks. The building has undergone considerable alterations and additions, so it is somewhat altered the original appearance.Info
Place: vico Schiano, al Cierco.
Land registry office: f. 17 part. 372.
Time period:mid 16th century
Original use: defence tower and place of refuge..
Today’s use: home.
Proprietà: privata.
Protection laws: n. 1497 del 1939.
Lay-out: circular.
Roofing:flat, terrazzo-style.
Vaults or attics: wooden attic.
Stairs: open stairwell with one flight of stairs.
Pavement:: lapillus concrete..
Masonry: masonry in tuff rock.
Underground structures: Cellar with adjoining winery, dug into the tufa on which the tower is set.
State of preservation: poor











